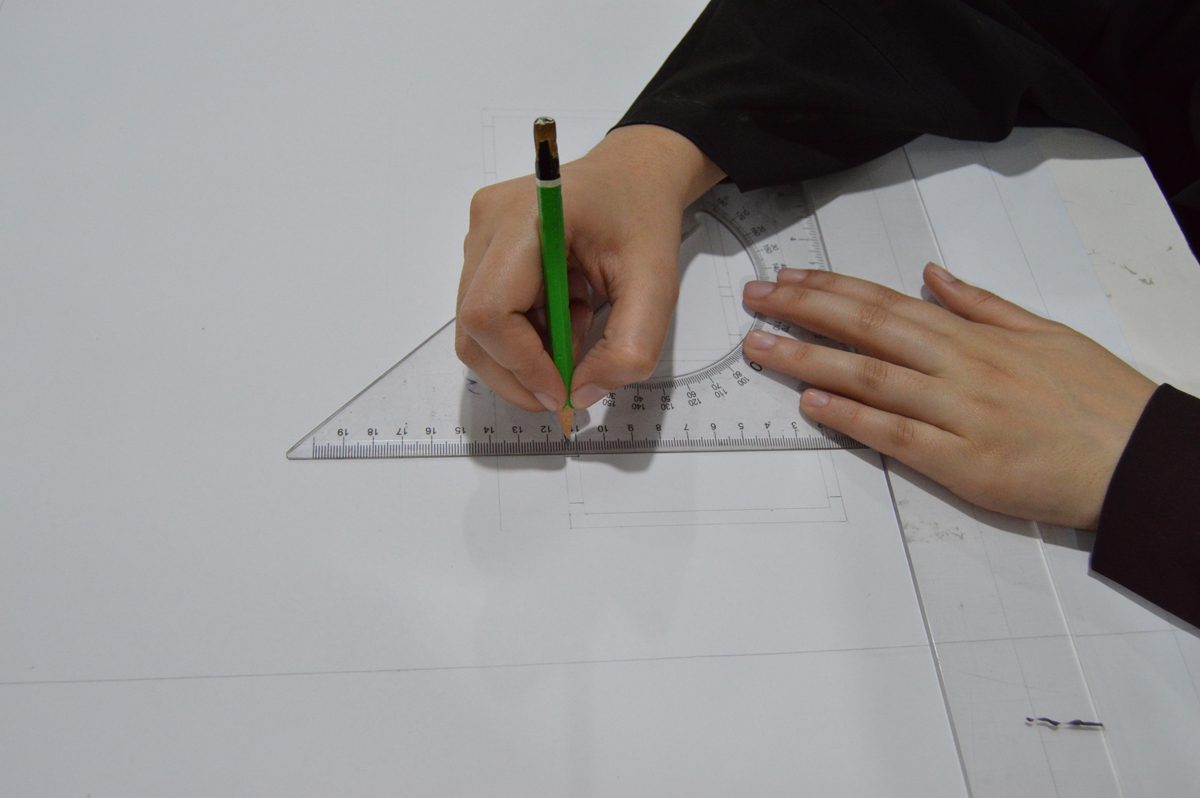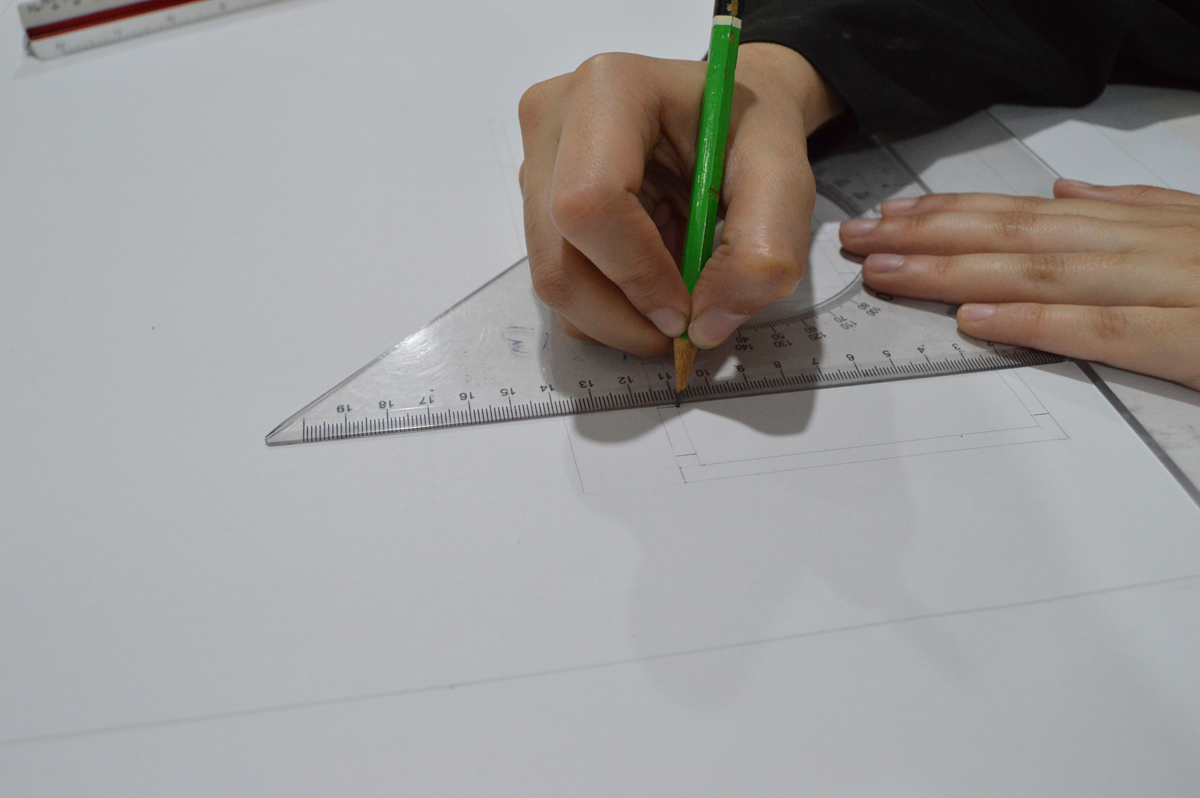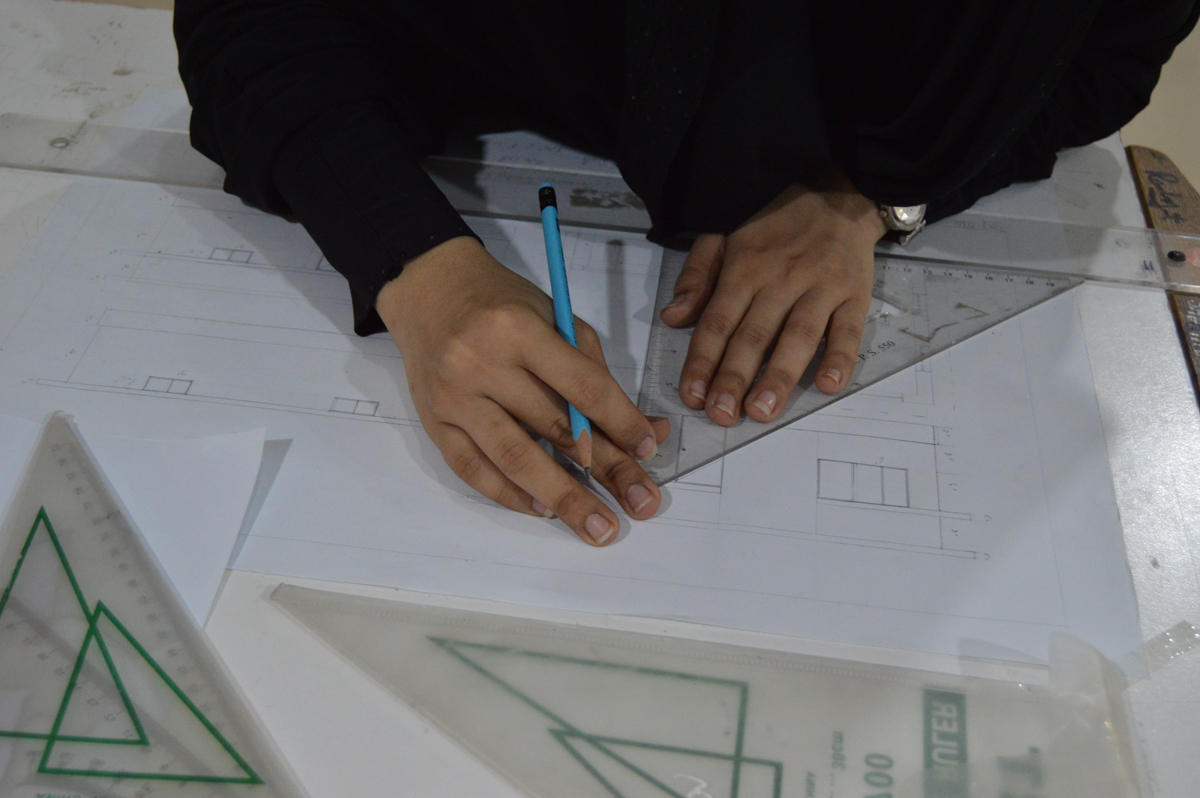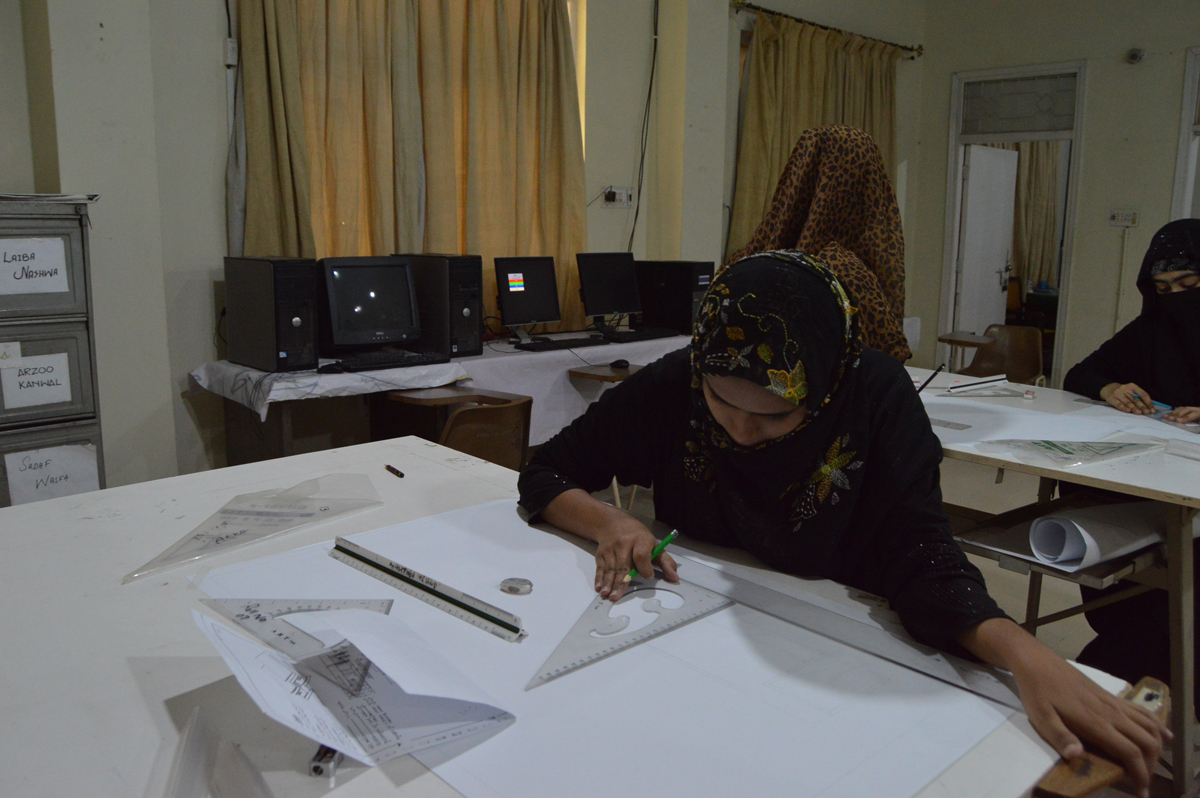Architecture
This diploma Architecture & Interior designing has a detail course outline. This course has been done related architecture & interior designing software like Auto Cad. Photoshop, 3ds Max Design, Revit Architecture. Other than this course introduces the fundamentals of the Architectural Drafting process. It explores the importance of drafting the required tools and equipment, and the production of orthographic and isometric drawings. Student Learning Outcomes: Explore building materials and construction methods. Apply architectural drafting skills including plans, elevations and sections. Illustrate techniques of architectural drafting including line quality, lettering, dimensioning and symbols. Produce plans, sections, and elevations of a simple building. Explore building codes and construction methods. Develop drafting skills through projects utilizing basic residential construction methods and their graphical representation
Auto CAD:
Designing is the process of converting an idea into an object, product or a system. This process is iterative. CAD (Computer Aided Design) is a tool that can be used for design and drafting activities. Since it uses the computing power of a processor, CAD drawings are faster, better and more accurate than their manually drafted counterparts.
Photoshop:
Photoshop is a software for editing graphics, developed by Adobe Systems. Today, it is one of the leading programs in the professional design market. Photoshop offers many tools and options for manipulating and creating images and is used in graphic design, illustration, photography, architecture, web design and more.
3ds Max Design:
Computer-aided design (CAD) technology is developing at an incredible rate, offering today’s architectural design students more and more tools to help visualize and produce the structures of tomorrow. At the industry’s cutting edge is Autodesk 3ds Max Design—a rendering software that can virtually breathe life into your designs, with realistic textures, trees, clouds, people, and artistic effects available for those who know how to use them. If you’re interested in pursuing a career in architectural design, software like 3ds Max Design can be a great compliment to the programs you’ll learn to use in design school, and later during your career as a working professional.
Revit Architecture:
Get familiar with Building Information Modeling (BIM) and 3D architectural design using Revit Architecture. Learn how to create walls, floors, windows, roofs, doors, and floor plans. Modify an existing file on your own by adding grid lines as well as adjusting and deleting walls.
SALIENTS:

Architectural Drawing Concept

AUTOCAD 2D/3D

Photoshop for Architecture

3DS MAX+VRAY" FOR ARCHITECTURAL

REVIT

REVIT

TRADE CALCULATION






